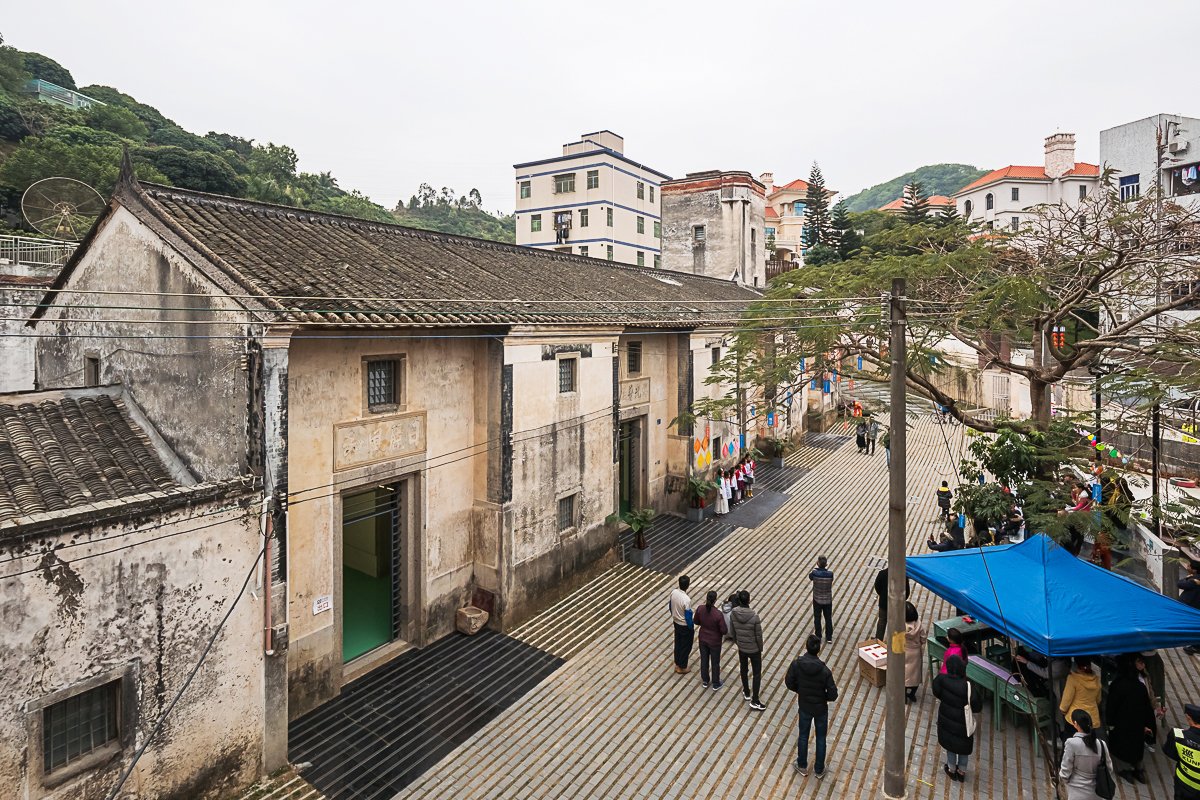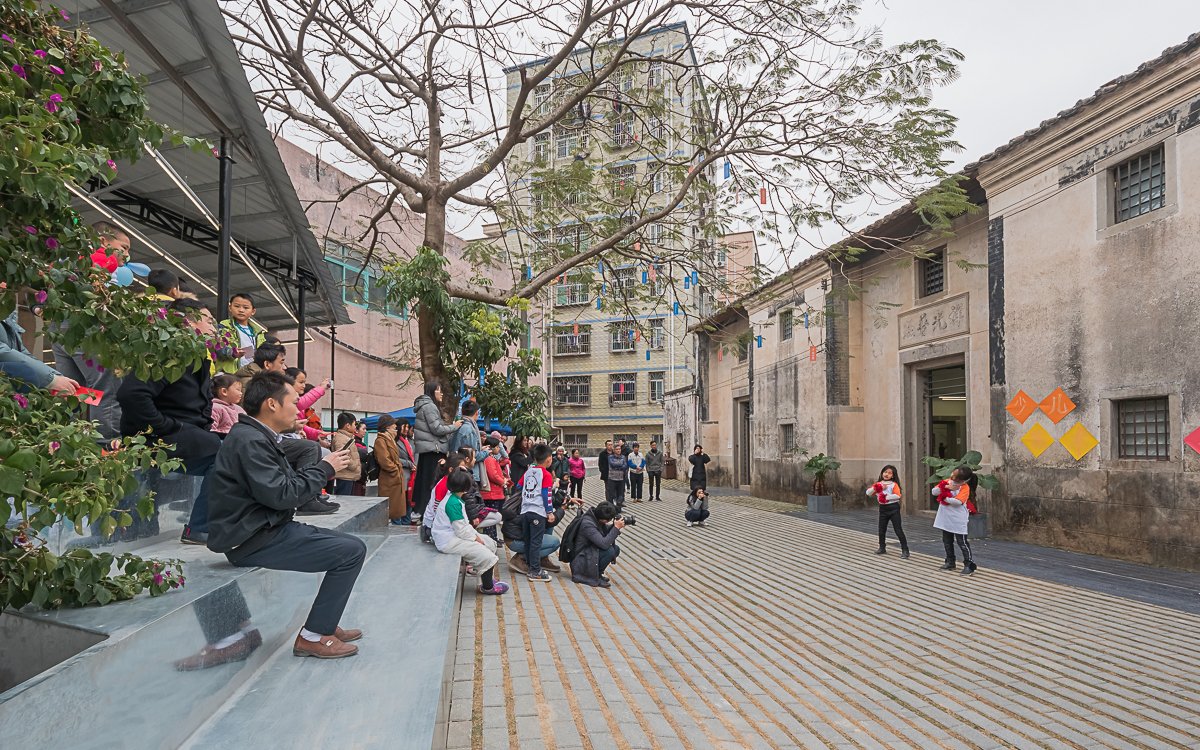
Courtyard, Event Space
Collaborating Architect: Juan Du
Status: Completed (2017-2018)
客家历史建筑的适应性再利用 深圳上围
院落,活动空间
合作建筑师:杜鹃
现状:(2017-2018) 已建成

For the Bi-City Biennale, this project revitalized a neglected courtyard, centering around a tree, seat, and ground plane. The custom 50% pervious paving system integrated drainage and activity platforms, balancing surrounding buildings' entry elevations. A bent metal bleacher welcomes visitors, hosts performances, and links two gallery buildings flanking the plaza.
在深港双城双年展中,该项目以一棵树、座位和地面为中心,重新激活了一个被忽视的庭院。定制的 50% 透水铺装系统集成了排水和活动平台,平衡了周围建筑物的入口标高。弯曲的金属看台欢迎游客、举办表演,并连接广场两侧的两座画廊建筑。




Courtyard, Event Space
Collaborating Architect: Juan Du
Status: Completed (2017-2018)
客家历史建筑的适应性再利用 深圳上围
院落,活动空间
合作建筑师:杜鹃
现状:(2017-2018) 已建成
For the Bi-City Biennale, this project revitalized a neglected courtyard, centering around a tree, seat, and ground plane. The custom 50% pervious paving system integrated drainage and activity platforms, balancing surrounding buildings' entry elevations. A bent metal bleacher welcomes visitors, hosts performances, and links two gallery buildings flanking the plaza.
在深港双城双年展中,该项目以一棵树、座位和地面为中心,重新激活了一个被忽视的庭院。定制的 50% 透水铺装系统集成了排水和活动平台,平衡了周围建筑物的入口标高。弯曲的金属看台欢迎游客、举办表演,并连接广场两侧的两座画廊建筑。
