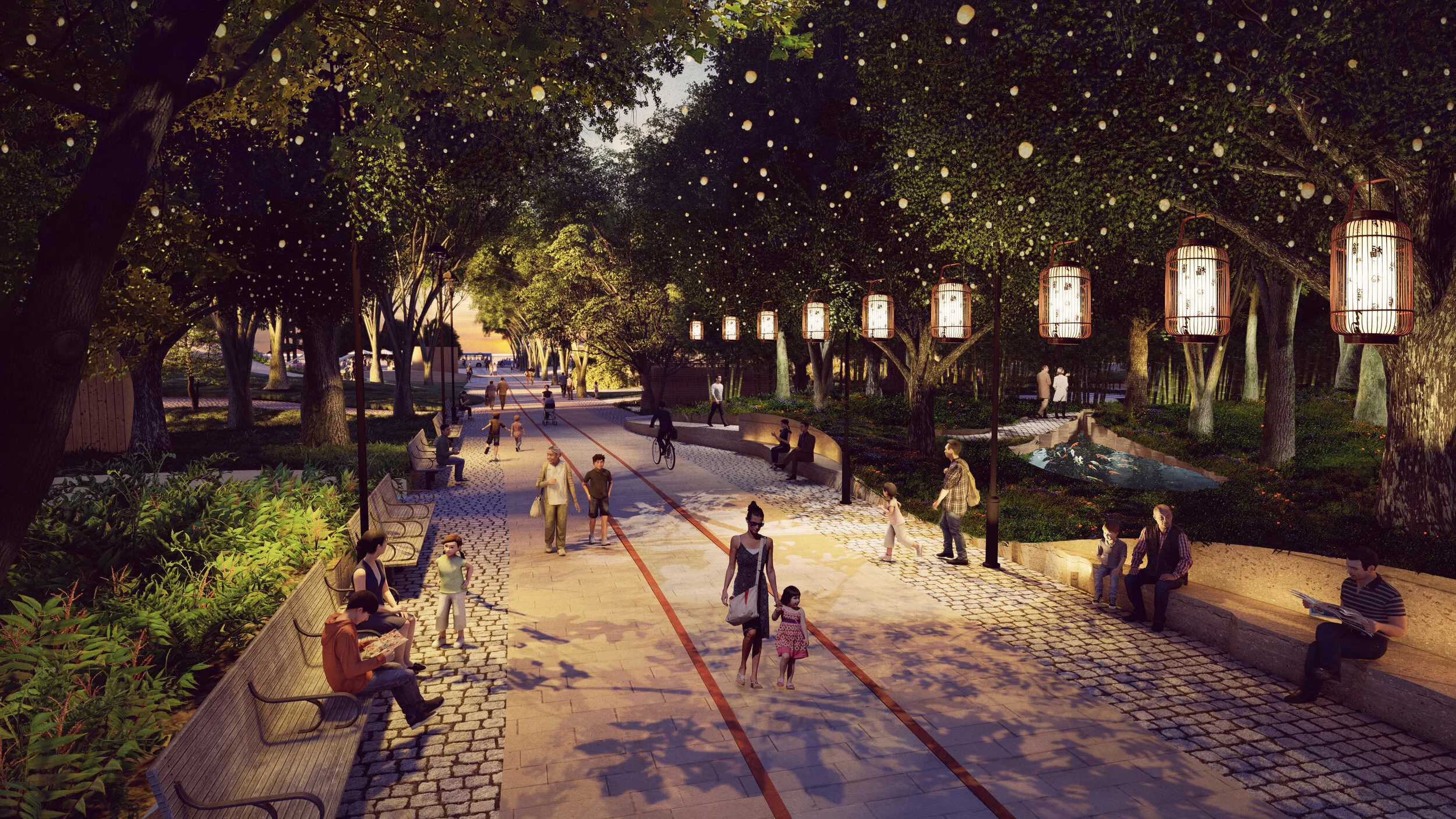WUHAN ERQI CENTRAL PARK 武汉二七中央公园
















The landscape creates significant landmark of Yangtze river defining a centerpiece on the foreground matching the iconic tower, it respects design guidelines stemmed from historical background, meanwhile linking habitat zones with experience trail and micro water systems. There is a continuous land-form to tie underground program. The sunken plazas create multi-dimensional spatial experience. Open up space to adjacent cultural area, utilizing existing element for comfortable leisure space. VES incorporated Hubei geography in the design, tying landscape performance and Feng shui.
景观以鲜明具艺术性的流体整合周边邻近建筑创建由河滨延伸的连续天际线,订立区域的地标以作为塔楼前景观凸显其地段价值,了解并尊重历史背景的设计主轴,同时以体验步道与微型水系串联生态空间。公園同時以連續地形无缝连接地下空间利用,打造多维度空间体验,开辟空间作为文化区的延伸,根据现有设计主轴加以调整并打造合适比例舒适的休闲空间。景观以「山水环抱,藏风聚气」作為设计主概念,以結合湖北四个截然不同的风景,帶來气候性能及風水意義。
TYPE
Public Park
Size
5 ha
LOCATION
Wuhan, China 中国武汉
YEAR
2020
Client
Wuhan 2019 Group
Collaborators
Wuhan Planning Corp.
Status
Competition
