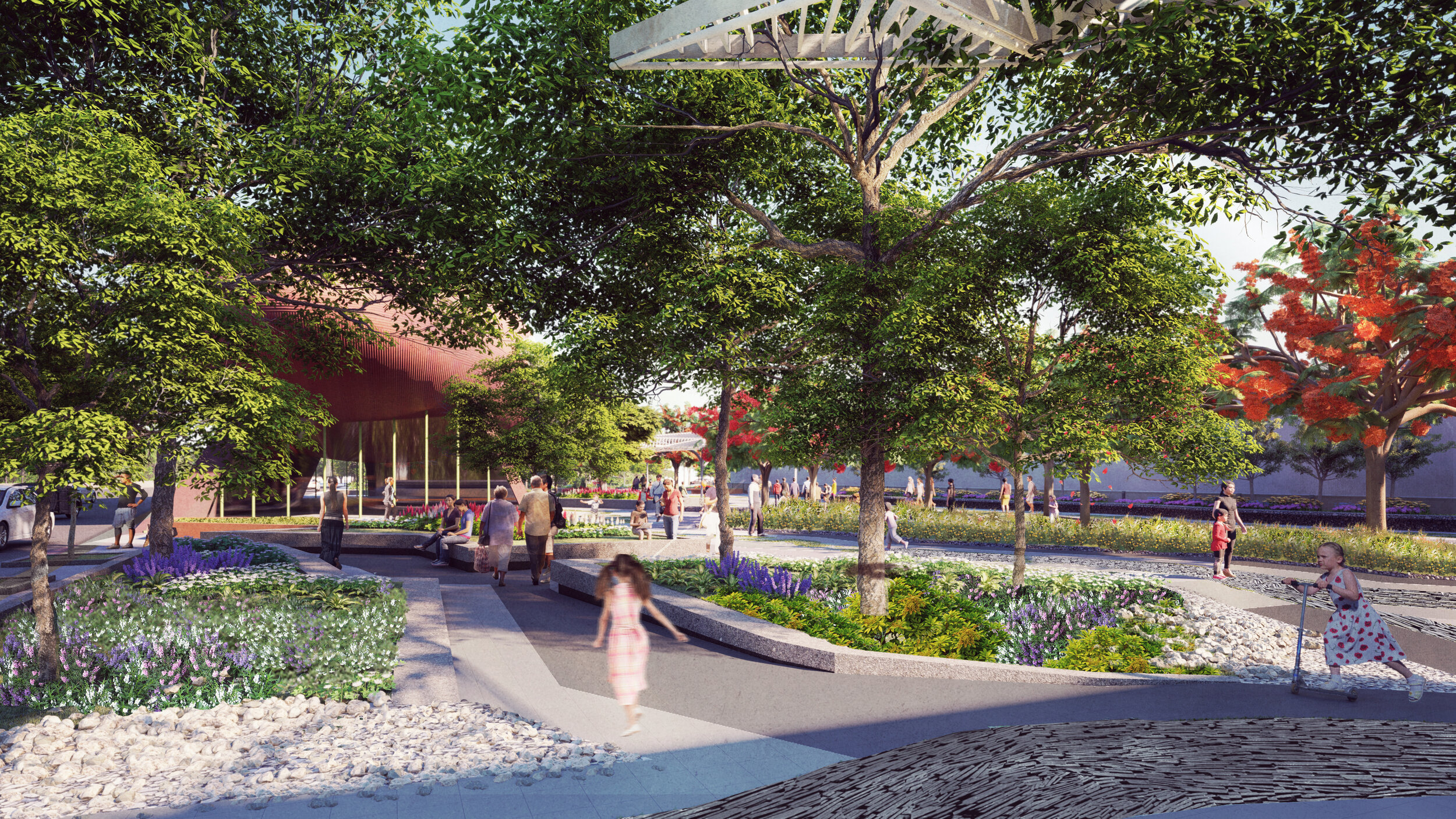YANGTZE ART GALLERY LANDSCAPE 长江美术馆绿化示範景观















The streetscape design identifies the historic and existing materials and textures of the riverfront landscape; using pattern from dendritic drainage and colored deposition layers as inspiration. It should recall the natural and cultural memories of the place. The temporary landscape should be 100% recyclable/reusable to avoid unnecessary waste and signify a turn to environmental stewardship. The design builds excitement and anticipation for the eventual space. The landscape intervention should be a highly visible and remarkable space that attracts onlookers.
景观反映河滨景观的历史及融入现有材質及纹理;運用树枝状排水及沉积侵蚀层横向图紋让使用者回忆起这地方的自然和 文化。由於此項目為臨時景觀,所以物料为可回收/可重复使用,以避免不必要的浪费,并可持续发展,著重环境管理。景观建立带劲和惊艳的活动空间。景观设计基调应非常显眼以帶來非凡感官享受 ,吸引旁观者以建立场地/品牌认知。
Client
Wuhan Rivergate Construction Ltd. 武汉长江之门开发建设有限公司
Collaborators
AS Architecture-Studio 上海艾亚建筑设计咨询有限公司
Status
Under Construction
TYPE
Streetscape
Size
0.6 ha
LOCATION
Wuhan, China 中国武汉
YEAR
2019 - Current
